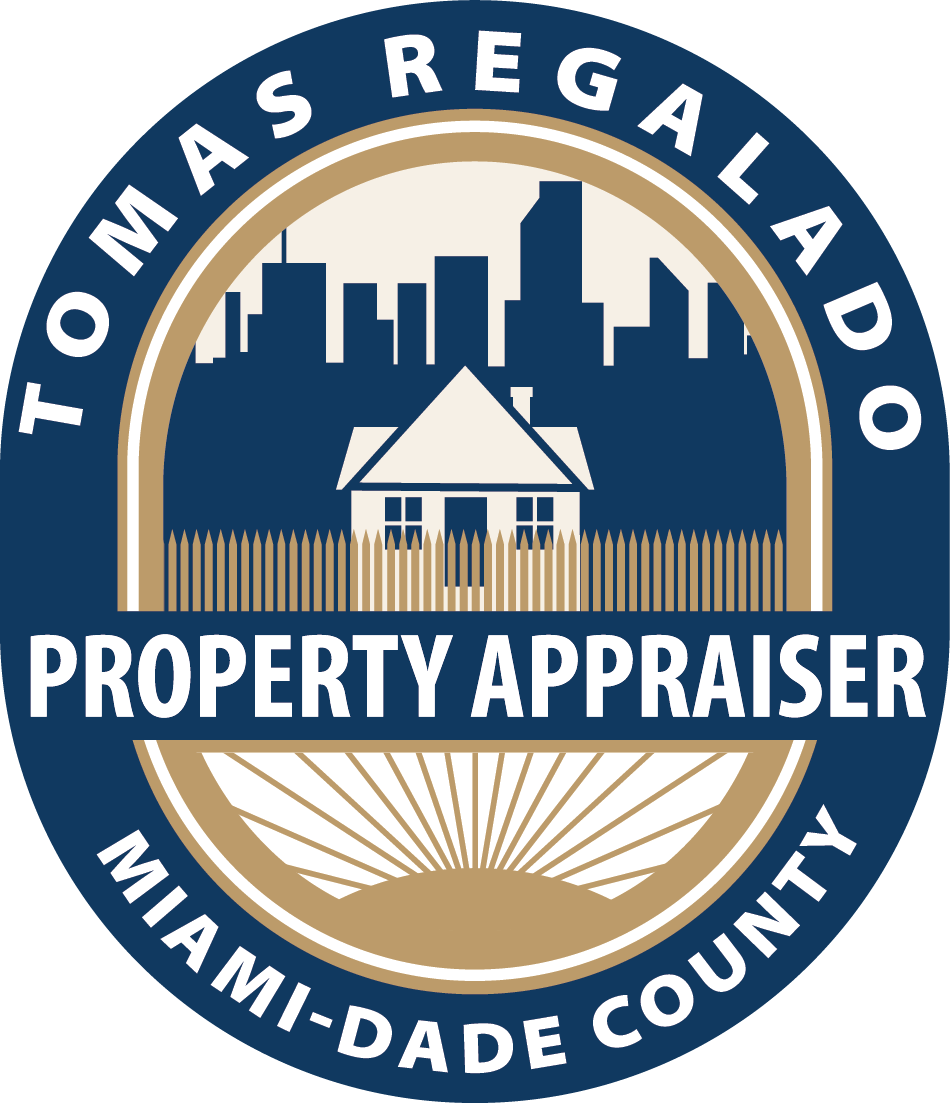Adjusted Square Feet
When assessing the value of your property, the Property Appraiser uses a method called Adjusted Square Feet. This method allows for a more accurate reflection of a building’s usable and contributory space—not just its physical size.
Unlike many private appraisers or listing agents who rely solely on living area square footage, Miami-Dade County assessments are based on the entire structure, including features like garages, patios, carports, covered entries, and more. These spaces are assigned factors or fractions of value based on how they contribute to the overall utility of your property.
Unlike many private appraisers or listing agents who rely solely on living area square footage, Miami-Dade County assessments are based on the entire structure, including features like garages, patios, carports, covered entries, and more. These spaces are assigned factors or fractions of value based on how they contribute to the overall utility of your property.
Adjusted Square Feet gives a fairer estimate of a property’s value by acknowledging that some areas—like a finished garage—contribute more to value than others—like an open carport.
This system ensures equity across all properties, so owners are taxed based on the functional and contributory space of the building, not just the air-conditioned interior.
- Start with the total actual area of your building.
- Add in the contributing areas (e.g., garages, porches, etc.) using specific fractions (factors) that represent their value relative to fully finished living space.
- Apply the cost rate to the total Adjusted Square Feet—not separately to each area.
| Description | Factor/Fraction |
|---|---|
| Living quarters, 1st floor (ALL) | 1.0 |
| Living quarters 2nd floor (two-story structures) | 0.8 |
| Living quarters ½ story | 0.5 |
| Building addition (living quarters) without plumbing | 0.667 |
| Building addition (living quarter) with plumbing | 1.0 |
| Garage / basement under living quarters a) unfinished wall without floors (both levels) |
1.2 |
| Garage / basement under living quarters b) unfinished walls with floors (both levels) |
1.3 |
| Garage / basement under living quarters c) finished walls with floors (both levels) |
1.4 |
| Attached garage or utility room: a) unfinished interior |
0.5 |
| Attached garage or utility room: b) finished interior |
0.667 |
| Attached carport w/o floor & unfinished ceiling | 0.25 |
| Attached carport w/ floor & unfinished ceiling | 0.333 |
| Attached carport w/ floor & finished ceiling | 0.5 |
| Porch with flat built-up roof | 0.333 |
| Porch with pitched built-up roof | 0.5 |
| Inserted open porch | 0.5 |
| Overhang/covered entry | 0.25 |
| Warehouse Two Story | 1.8 |
| Warehouse Interior Office (Two Story) – Interior Rate Key (Assessed as extra feature) | 2.0 |
If any portion of your building is taller than 12 feet, a height adjustment of 0.01 per additional foot is applied. This mostly affects high-rise and industrial buildings, which are assessed using specialized methods or feature codes.
If you believe there may be an error in your property's square footage or Adjusted Square Feet calculation, you may contact our office at any time of year. We are available to review and help you clarify your record.
To help us make corrections, please consider providing the following documents:
- A survey of the property
- Architectural or building plans
- Any other supporting documentation that clarifies the structure’s size





